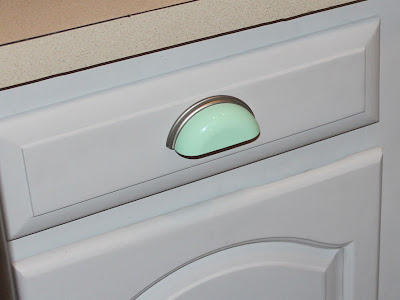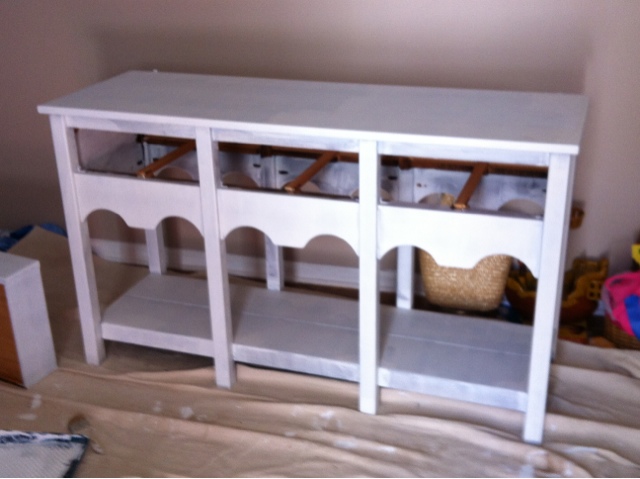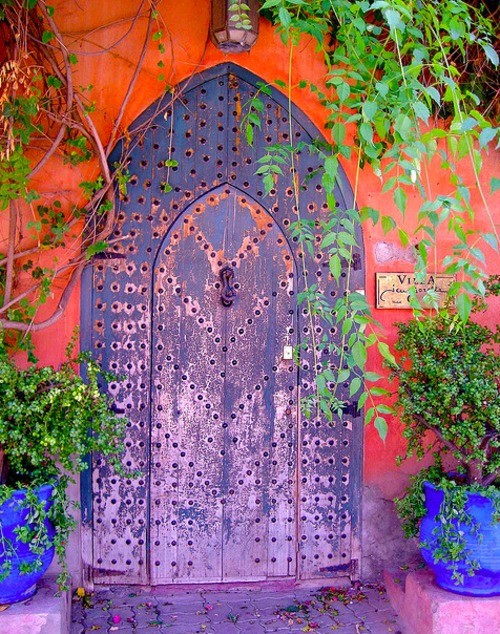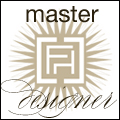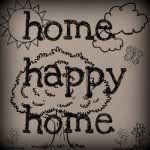Before we even bought our house we knew that the first project we wanted to tackle was the kitchen cabinets. We knew that if we waited until we moved in that we would have a whole bunch of food and kitchen supplies in our way, so we wanted to get it done before hand.
Here's a sneak peek of how they look today!
Our first step was taking all the cabinet doors off, we numbered all the doors inside the well of the hinges, and covered them with tape. Then we started prepping them for paint.
First, they got a good sanding with a palm sander. Then we wiped them down with a rag, followed by a tack cloth, to make sure there wasn't any lingering dust. Unfortunately I don't have photos of a lot of this because we were in the middle of our move, and I was a bit scatter-brained!
Since we were mid-project anyway, we decided to rip out that stainless steel back splash while we were at it, and I am so glad we did. To find out more about what we did to replace it, check out this post.
Once the cabinets were sanded and cleaned they were ready to be primed. We set up a temporary spray booth in our living room. In this photo you can see the construction paper on the floor, and just how crazy things were in the month between closing and moving in. We covered the opening between the dining room and living room in plastic, and sprayed everything in the opposite corner of the room. We covered the doors on this wall too, we left the walls uncovered, because we knew they were the next thing that would be getting painted.
First, we sprayed on Sherwin Williams Adhesion Primer, and when that was dry we brushed an oil based primer
over any spots that bled through. We sanded everything smooth with a 220 grit sandpaper, then did a final coat of the adhesion primer. We followed the second coat with a very light sanding to make sure everything was silky smooth.
We let the cabinets sit with the final coat of primer for two or three days to make sure that nothing else was going to bleed through. We wanted to play it safe since the cabinets were original to the house (1991), and we weren't sure how much grease and oil they were exposed to over the years.
Then, it was finally time to start painting them! WOO-HOO!!! We painted the doors
with Sherwin Williams ProClassic® Interior Acrylic Latex in Satin. We decided we liked the look of a white wall cabinet, and a slightly darker base cabinet, so we used Twinkle (SW 7135)- white with a slight touch of blue to it on the wall cabinets, and Zircon (SW 7667)- a light shade of gray on the base cabinets.
We used the same colors on the faces and insides of the cabinets, that we did on the doors, but we only needed one coat of primer and two of paint.
REMEMBER!!! When spraying, tape and plastic are your friend. Tape off any doorways into the room, tape off everything that isn't getting painted, if you don't there WILL be some kind of spatter or paint residue on it!
We sprayed the doors, faces, and insides of the cabinets with a professional sprayer that Mike borrowed from work, (if you need one check your local construction rental places, or just pick up one that is meant for homeowners, we recently got one at harbor freight for under $30!) we did two coats, allowing plenty of time in between for drying. When the were dry we left them a few more days to fully cure before they were hung.
We were so thrilled when they were fully cured and ready to be hung!
Here's the before photo, you can see how far our kitchen has come!
It's not all that noticeable in this picture, but a lot of the poly was beginning to peel off the doors, and they were looking very "eighties orange."
and...
the after!!
We love our "new" cabinets SO much, and are really glad that we painted them. This was definitely the longest and most daunting task we have done in our home, but it was totally worth it. It would have cost thousands to replace the cabinets, but we spent under $200 on our supplies.
Things I will do different next time
- Instead of spraying the faces and insides of the cabinets, I will probably do it with a foam roller. These are much less noticeable than the doors, and a lot harder to paint with a sprayer. I would roll them purely because of the convenience and the less mess factor.
- I think I will stick to an oil based primer and paint for everything next time. (We haven't had any problems with our finish, it looks just as great as it did in December, but I don't know how long it will last)
- I will use a more significantly different color difference between the base and wall cabinets. I was going for something not so subtle.
Here's a few more pictures for you to enjoy!
This is the view from our breakfast nook. Make sure you take in the wonder that is that lightning bolt on our ceiling. It will be gone, gone, gone in the next few weeks. I originally wanted to take it out right a way, but Mike want's to try to reuse the track lighting, so it was put on hold. UGH!!! Can't wait for it to be gone!
We added the knobs a little over a month ago, I love how they add some fun color to the space!
edit: We still haven't chosen a paint color for the walls in here, whenever I think I've finally settled on something I see another inspiring picture on pinterest, and I change my mind. Ugh! Part of the whole paint dilemma is that the kitchen has a chair rail. I know I want to do wither beadboard or picture frame moulding below the chair rail, and that part will be white, but that just makes it more difficult because I have to find something that will look good with that.
What color would you choose?
If you have any questions feel free to leave a comment below or email me!















